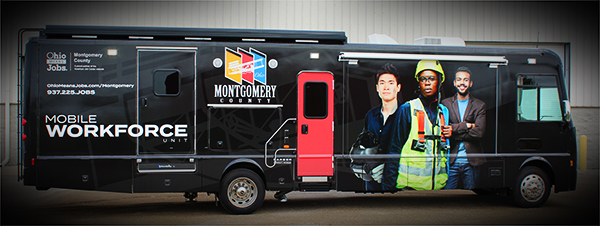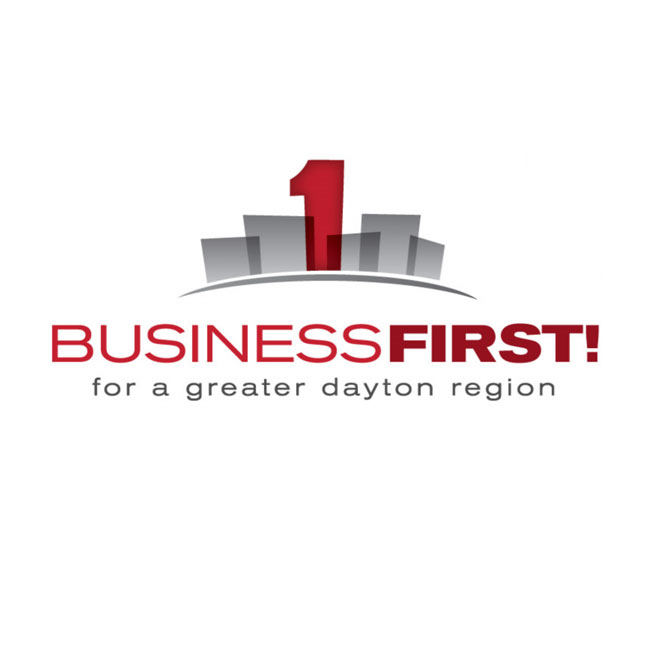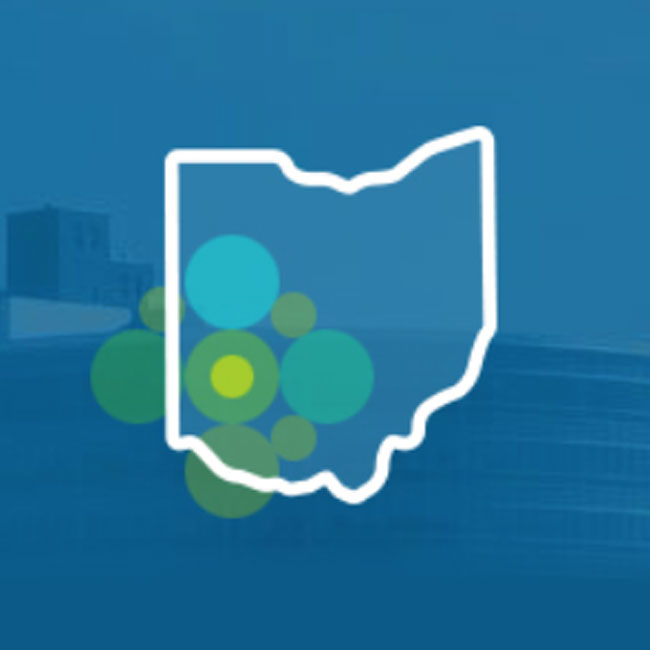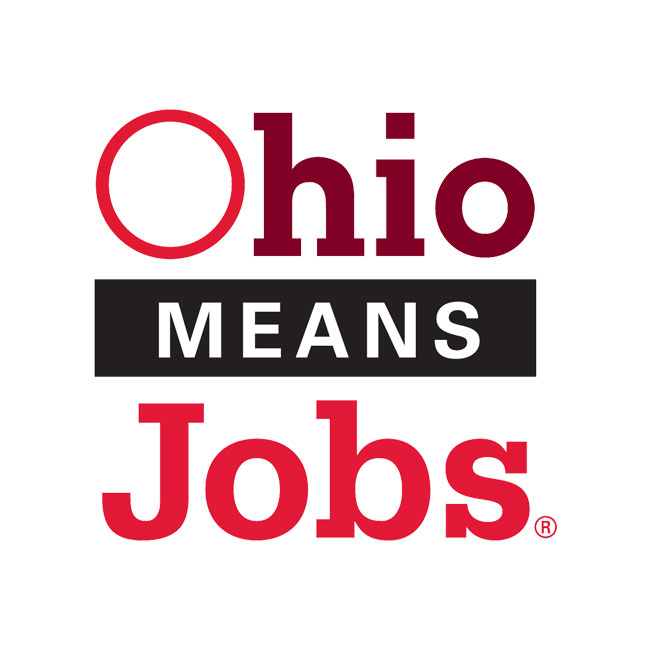Dayton Arcade Means Business
9 Dec 2020
by Michael Zimmerman
Hidden behind long-ago shuttered storefronts at the epicenter of Dayton’s downtown, a business giant is reawakening. In October, Montgomery County Business Services staff donned hardhats to take a tour of the soon-to-open Dayton Arcade, as construction workers hung drywall around us.
The Arcade includes nine buildings, five of them connected. Many area residents have no idea that the 500K square-foot, historically significant former hub of business even exists. That’s because, since 1990, it has sat empty and unused. Soon, it will all be open for business once again.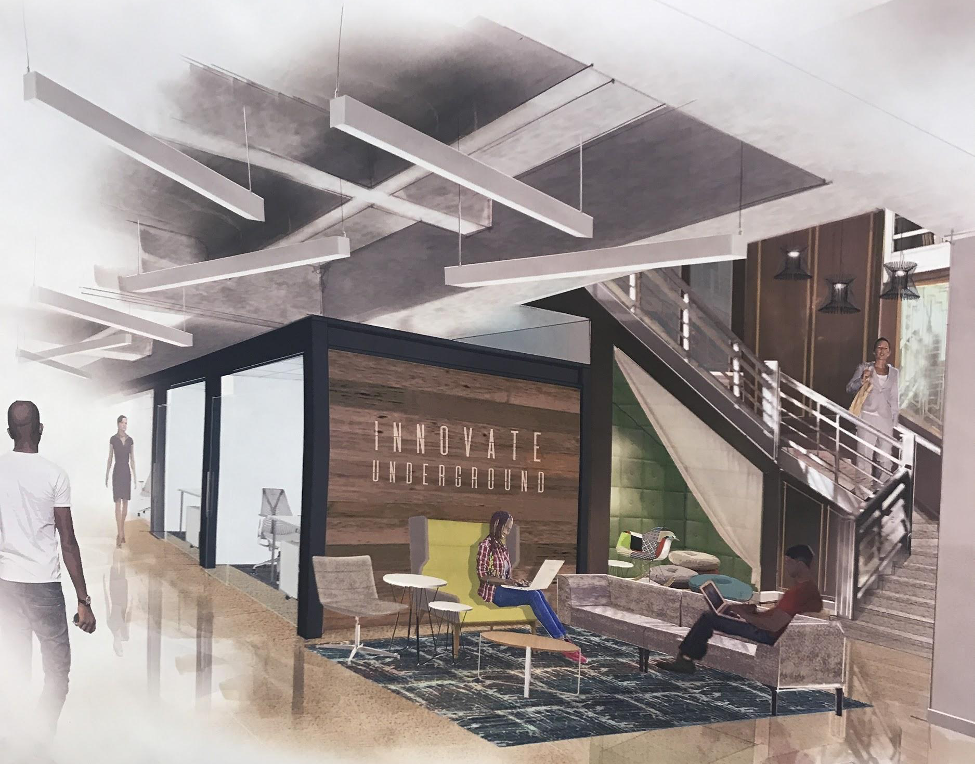
Masked by former store facades on the Third Street side is a stunning fully restored glass-domed rotunda. When its doors opened in 1904, the Arcade’s rotunda protected shoppers from the weather but still gave an open-air feeling, with light shining down from the impressive 70-foot high and 90-foot diameter glass curved roof.
With the dome towering above two stories of balconies atop the lower level, this space was home to events including graduations, weddings and orchestra performances. It’s safe to say that the rotunda was THE gathering place for a who’s who from Dayton’s history.
Joint Venture = Entrepreneurial Success
Early in 2021, the rotunda will return to its former glory. Nicknamed the South Arcade, the first phase of the reopening will feature the ribbon-cutting for its 100K square-foot keystone, the new partnership between The Entrepreneurs Center and the L. William Crotty Center for Entrepreneurial Leadership at the University of Dayton (UD)—nicknamed the Hub.
The Hub Powered by PNC Bank is all about innovation, bringing together UD’s full entrepreneurship program of faculty and students with The Entrepreneurs Center’s nationally recognized brainpower for small business startup. The space will include co-working, shared offices and incubation areas. The revolutionary joint venture between these two key players forms the center of new energy for the Dayton Region.
“This years-in-the-making milestone will catalyze our ability to serve more entrepreneurs,” said The Entrepreneurs Center CEO Scott Koorndyk. “Reactivating this landmark underscores the impact and importance entrepreneurs have. Whether working virtually or in person from the Arcade, our organization can champion all entrepreneurs, regardless of industry or stage of development.”
Inspired by Flemish design and fashioned in the spirit of a guild hall in Amsterdam, the Arcade’s rotunda is a key element of the South Arcade. There’s also an eclectic mix of architecture on the outward-facing Fourth and Ludlow street sides of the Arcade, featuring Italian Renaissance Revival design. The Commercial Building sets the stage at the lot’s corner. 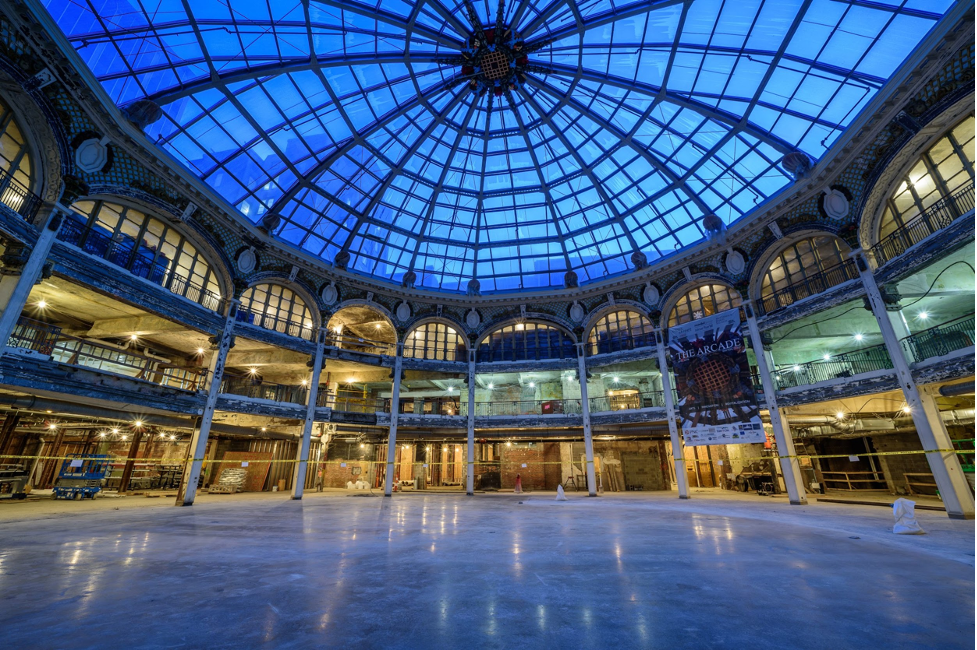
The Arcade’s rotunda features intricate tin sculptures with images of prosperity from natural features in Ohio, including oak leaves, cornucopias, turkeys and acorns. Those metaphors now have even more meaning since the building includes a mix of business- and education-focused working areas, along with retail space and housing. Bringing together industry experts with students and faculty will offer a workforce pipeline with unbounded potential for the Dayton Region’s small businesses and corporate interests.
Phased Development
Phase I also includes:
- 17,500 square feet for an art center, with galleries, studios, maker spaces and classrooms—offering a gathering spot and collaboration nexus for Dayton’s creators.
- 126 units of housing on upper floors of the space. During our tour, we saw the units, with high windows offering plenty of light for artists and creative entrepreneurs. Access to 24 units of housing is made available through market rates for low-income creators, to give ample opportunity for proximity to the many benefits of the Arcade to our burgeoning maker community.
- Up to 20,000 square feet of restaurants and retail space, in the same vein as the 3CDC Over-the-Rhine approach in Cincinnati. This could include a craft brewery, fresh market, deli and coffee shop owned by local entrepreneurs.
- Public event space under the rotunda, offering ample room for pop-up retail destinations, art performances, festivals and product launches for those in the HUB as well as other businesses. Tucked under the rotunda is a unique theater in the round, providing more options for pitch events and similar gatherings tailored to entrepreneurs.
Once 2021 gets underway, Phase II is not far behind Phase I. Called the North Arcade, this portion of the project offers:
- A 10,000 square-foot kitchen incubator and fresh food market, including commercial grade equipment, storage and prep space. Local foodies wanting to scale up their operations should look no further. This is all the more attractive given the proximity to the in-house supports of The Entrepreneurs Center, who can wrap around such small businesses to enable their success.
- Nearly 30,000 square feet of additional residential space as part of the Third Street Arcade and Gibbons Annex, with 32 apartment units on floors three, four and five of the Third Street building.
- A connection to the restored rotunda will also provide up to 6,000 square feet of new public event space. Get ready for a return to large events post-COVID, with a stellar go-to gathering spot that will ultimately reach one full city block. This will blend well with outdoor opportunities at Levitt Pavilion, across the street from the Arcade.
- More restaurant and retail space (up to 8,000 square feet). The historic Third Street Arcade retail entry will be tied to the kitchen incubator businesses, along with other local vendors.
Dayton is crafting its new future, and the Arcade plays a starring role in the Midwestern city’s downtown redevelopment. We can’t wait to see what hatches from Dayton’s next 100 years, thanks to the revitalization of this stunning feature that helped build our legacy.
Read more about the Dayton Arcade here.
More Topics

